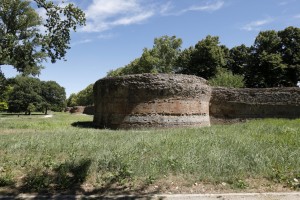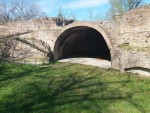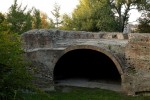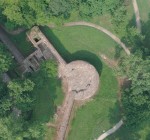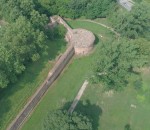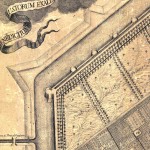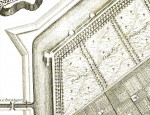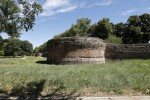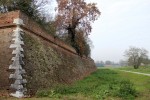Torrione del Barco
The largest and best-preserved tower of those built along Rossetti's city walls, the Torrione del Barco is an authentic example of military architecture.
History and description
With an external diameter measuring 21 m, the Torrione del Barco is the largest circular tower built by engineer Biagio Rossetti (1444-1516) and foreman/architect Bartolomeo Tristano along the fortified perimeter of the Addizione Erculea (Erculean Addition). Located on the north-east vertex, it joins the older section of wall to the north with that of the west, updated in later centuries with talus curtain walls.
Built from 1493 onwards, the structure of this relic is of great interest, both within the context of historic military architecture in Ferrara and beyond. The large barrel vault of the blockhouse, probably derived from the inventions of the engineer Francesco di Giorgio Martini, who hailed from Siena, divides the platform from the lower area of the structure, from which the guns were lowered using a hoist. The main vault was flanked by a short ravelin with an enclosed staircase, which provided access to the shooting positions inside the blockhouse, as well as to the open field. Other hatches for observation and shooting are still visible today. The embrasures at the sides of the platform (which in turn once featured a parapet, now missing, supported by discharging arches) were built after the original structure, and modifications also include the curtain wall in the area that faces the Porta di San Benedetto, to the south, which was renovated between 1514 and 1521.
In the connecting walls between the protruding parallel structure and the curtain wall, two embrasures can be seen, inside which heavy artillery was positioned, protecting and defending the entrenchment from the direction of the Porta Catena salient further south.
The recovery and restoration of the tower, completed in the 1980s and 1990s (as part of the Progetto Mura), has made the structure accessible and usable as a space for concerts and other types of artistic performances (especially in summer), benefiting from the unique acoustics in the pillbox-like interior. The site now also includes a system of descending paths that re-establish the connection between the old Barco (a wooded area that extends to the Po River used by the Este family as a hunting grounds) and the walls. In addition, a gate has been installed on the trachyte slabs to clearly delimit the exterior and interior of the tower and ensure its protection.
Bibliography
- Ugo Malagù, Le mura di Ferrara, Ferrariae Decus-Ente Provinciale per il Turismo, Ferrara 1960
- Amelio Fara, La città da guerra nell'Europa moderna, Giulio Einaudi, Torino 1993
- Maurizio Bernardi, Michele Pastore, Il restauro delle Mura: gli interventi, in Maria Rosaria Di Fabio (a cura di), Le mura di Ferrara. Storia di un restauro, Minerva, Bologna 2003
- Francesco Scafuri, Le mura di Ferrara. Un itinerario attorno alla città, tra storia ed architettura militare, in Maria Rosaria Di Fabio (a cura di), Le mura di Ferrara. Storia di un restauro, Minerva, Bologna 2003
Fototeca
Related Themes
Compiling entity
- Assessorato alla Cultura e al Turismo, Comune di Ferrara

