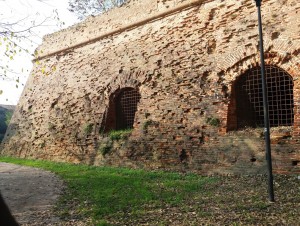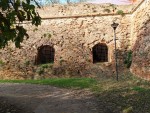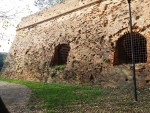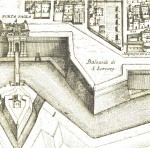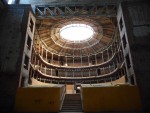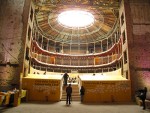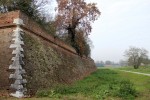Baluardo di San Lorenzo
Built in 1583 and altered in the following century to make it suitable to protect the new Porta Paola gate, the Baluardo di San Lorenzo has been a place dear to the citizens of Ferrara since the early twentieth century thanks to its use as a marketplace.
Historical notes
The Baluardo di San Lorenzo (Bastion of Saint Laurence) stands on the site of the ancient Castelnuovo bastion, the name of which is derived from the Este ducal fortalice of the same name built by Giovanni da Siena starting in 1427 near the River Po. The old bastion was dismantled between 1562 and 1570, the year an earthquake caused severe damage to the city walls.
Built in 1583 under the technical planning and supervision of architect Giovanni Battista Aleotti (1546-1636) the Baluardo di San Lorenzo was renovated in the papal period (during which it was also referred to as the Baluardo di Sant'Agnese - Bastion of Sant’Agnese - defending the gate of the same name facing the current-day Via Spronello and Via Scienze). Along with the previous Baluardo di San Paolo (Bastion of Saint Paul), it constituted part of the defensive system built to protect the Porta Paola gate, built in 1612. In the early twentieth century, the top of the bastion was used for the weekly market, and thus was commonly known as the ‘Horse Market’. The bastion’s terreplein, height and escarpments were modified precisely for this purpose. Still today, the area carries out its function as a market (on Mondays), in addition to being used as a car park.
Between 1911 and 1914, the entire southern stretch of the terrepleins atop the walls and bastions underwent drastic changes, necessary to create an inner ring road. Originally called the Rampari di Piangipane, it is now known as Via Baluardi (completed after WWII).
Unlike the bastions of San Pietro, Sant'Antonio and dell'Amore, the Baluardo di San Lorenzo does not feature protruding rounded ramparts at the sides (often referred to as ‘orecchioni’), and only has salient angles, characterised by the presence of five partially filled-in archways protected by metal gratings. Placed slightly above ground level, each archway provided access to a tunnel (integral parts of the ‘low squares’), partially explored in early 2003 during inspections undertaken to verify a few places where the terreplein overhead had collapsed. In the 1950s, Ugo Malagù had determined that they were still in good condition. In addition, the author also mentioned that they were connected to the shooting platform overhead by stairs featuring well-preserved vents, which also were partially documented during the inspections (Scafuri 2003, p. 58).
In the past, these recesses (also called ‘casemates’) were inhabited by the poor and used as air-raid shelters during the Second World War.
The bastion had embrasures, the traces of which can be seen in the bricks of even size used to fill them in, placed on the top of the parapets. Though unfortunately destroyed, one of these firing stations, located near the parapet on the western face of the bastion, was brought to light during work done by the Engineering Office of the Municipality of Ferrara in 1998 to redevelop and restore the terreplein. It was subsequently filled in again with earth (Scafuri 2003, p. 58). Characterized by brick flooring, the firing station and its embrasure were in such bad shape that the necessary measurements couldn’t be taken. From the ruins that still remain, it has been deduced that it was about five meters long, suitable for the powerful artillery used in the late sixteenth century.
From 2011 to 2018, the entire Baluardo di San Lorenzo underwent major structural reinforcement work, both externally, to counteract the deformational forces exerted by the weight of the earth inside the structure, and internally, on the underground walls.
Baluardo di San Lorenzo and Piazza Verdi
The union between these two neighboring areas is well explained by Gerolamo Melchiorri:
This area, called Piazzale di S. Lorenzo, was once occupied by the old Teatro dell’Accademia degli Intrepidi (Theatre of the Academy of the Intrepid), opened in a ducal woodshed in 1604, which, having become the property of the Marquis Obizzi in 1640, was then called the ‘Obizzi Theatre’. It burned down in 1740. And when, in 1810, the rubble of the fire was removed, the cleared area took the name of Piazza Nuova (New Square). Destined to then become the site of the market for the buying and selling of horses, it was commonly called the Piazza del Mercato dei Cavalli’(Square of the Horse Market). It was also called Piazza dell’Arena (Arena Square) when, adjacent to the land occupied by the Castelnuovo, Giulio Tosi Borghi built a people’s theatre, named the Arena Tosi Borghi and inaugurated on the evening of 12 December 1858. In May, the aforementioned area was transformed by engineers Count Antonio Mazza and Faust Finzi and turned into a modern theatre, named after Giuseppe Verdi. With this new name given to the old people's theatre, and upon a resolution of the Delegation of National History on 7 December of the same year, Piazza Nuova was re-named Piazza Verdi. Above it, a modest monument to the great master of Italian harmony, made by a sculptor named Zilocchi, was inaugurated on 7 June 1914.
Next to this square stood the church of Santa Maria di Castelnuovo, built by the inhabitants of the district of San Clemente in honour of an image of the Virgin Mary painted above a wall. That church was then named San Lorenzo in 1512 when the parish church of San Lorenzo was destroyed in the Quacchio district, erecting an altar to that martyr. Near San Lorenzo, in the large space that stretches over Via di Ripagrande n. 72, where the Gymnastics Gym of Ferrara, founded in 1879, holds practice, there was a warehouse built in 1663. In the upper level, it had granaries, and in the lower part, quarters for the Papal militia, and a warehouse for the procurement of cloth.
After years of work and restoration, started and stopped more than once, the theatre and the nearby square will soon be modernised to meet the needs of the surrounding urban area. The current car park will become a pedestrian area protected and delimited by large green flowerbeds, albeit integrated into the historical centre in which it is located, and refined by an interplay of floors on various levels that will become a location for events and other occasional productions of different kinds. The former Teatro Verdi will house a series of businesses dedicated to sustainable modes of transport, cultural tourism and, more generally, to technological and social innovation.
Bibliography
- Gerolamo Melchiorri, Nomenclatura ed etimologia delle piazze e strade di Ferrara (1918), a cura di Eligio Mari, Liberty house, Ferrara 1988
- Rossana Torlontano, Il sistema fortificato di Ferrara prima della costruzione della fortezza del papa e il ruolo di Giovan Battista Aleotti in Opus. Quaderno di storia dell'architettura e restauro, 6 1999
- Francesco Scafuri, Le mura di Ferrara. Un itinerario attorno alla città, tra storia ed architettura militare, in Maria Rosaria Di Fabio (a cura di), Le mura di Ferrara. Storia di un restauro, Minerva, Bologna 2003
- Maurizio Bernardi, Michele Pastore, Il restauro delle Mura: gli interventi, in Maria Rosaria Di Fabio (a cura di), Le mura di Ferrara. Storia di un restauro, Minerva, Bologna 2003
Fototeca
Related Themes
Compiling entity
- Assessorato alla Cultura e al Turismo, Comune di Ferrara

