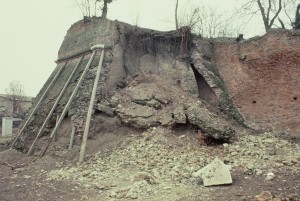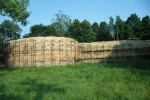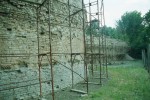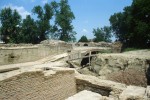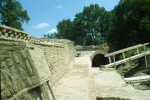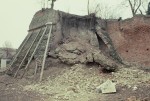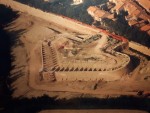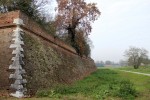The great restoration of the walls in the 1980s
Despite piecemeal recovery efforts after WWII, the city walls of Ferrara were systematically restored only in the late 1980s. Financed by the Italian government, their restoration constituted a veritable Monumental City Plan on a national scale.
Initial protection efforts after WWII
Once WWII came to an end and the nation's new institutional structure was defined, in 1948 the Municipality of Ferrara received an allocation of 10 million Lira from the state to repair the damages caused to the city walls during the war. One year prior, in the Reconstruction Plan of 1947, the local authorities had approved precise objectives to safeguard the old walls, including their ‘integral conservation and even their use as pathways and places to relax in, as well as their protection with a broad buffer zone’. However, the restoration work carried out between 1947 and 1967 was mixed with efforts to meet the needs of an increasing population, industry and a surge in building projects that defined urban transformation in post-war northern Italy. Thus, even the city walls of Ferrara were subject to planned demolitions, thereby opening up new streets (Via Azzo Novello) or expanding already existing ones (Porta Romana, Via Kennedy), and targeted alterations of entire sections, especially along the nineteenth-century curtain wall that united the bombed barriers of Porta Po-Viale Cavour to Baluardo di San Paolo. For the latter, the barriers were completely eliminated, the wall was buried, the terrepleins thinned and wide apertures were carved out at present-day Via Piave, Via Cassoli, and Via Kennedy.
Although the General City Plan adopted in 1957 included the ‘conservation and restoration of the city walls and their bastions’, the civic administration did not have the financial resources necessary to support a general renewal programme for such a vast architectural complex. And in fact, it was subjected to another twenty years of limited maintenance focused on the less-problematic sections in terms of conservation, while the more impervious, older sections continued to deteriorate.
The lack of a consistent plan to safeguard the walls caught the attention of culture enthusiasts and authorities, which began to highlight the historic and artistic value of the defensive system and its ability to keep the wonderful urban balance of the city's Renaissance layout intact over the centuries. Among them are the detailed studies by Guido Magnoni, Giulio Righini and Ugo Malagù carried out on behalf of Ferrariae Decus, and the widespread presence of the walls in the work done by Giorgio Bassani and in the 1960 monograph by Bruno Zevi, according to whom, 'the walls still defend Ferrara, not from external enemies but from unbridled urban sprawl, ready to destroy Biagio Rossetti's plans’. During the 1960s and 1970s, the initiatives to safeguard Ferrara's artistic and natural heritage presented by Italia Nostra began to receive national attention. The association was co-founded in Rome in 1955 by none other than Giorgio Bassani, and presided over by him from 1965 to 1980. In terms of city planning, the hard work and dedication of Paolo Ravenna, a lawyer who was national advisor to Italia Nostra from 1981 to 2003 and president of the Ferrara chapter from 1978 to 2003 stands out. Among one of the most committed advocates for the creation of the Parco del Delta del Po (the Po Delta Park), Ravenna also championed the architectural and environmental restoration of the city walls, highlighting the need to ensure their surfaces were always visible, despite being constantly overtaken by damaging vegetation. He also promoted studies to learn more about their artistic and archaeological details. People thus began to see how the green belt and the walls themselves could be complementary and perhaps even essential to the creation of a larger urban park. Extending almost without interruption from the northern Rossettian walls to the Po, it would cover over 1,000 hectares of farmland, with the goal of land use planned according to the indications offered by European experience. At the same time, to restore the city’s image, Ravenna personally launched a detailed photography campaign of the colossal construction from 1978 to 1985. Thanks to this project, materials used to create photographs, films and publications were acquired. An exhibition was even held in Ferrara in 1983, which then travelled to Poland, Rome, Belgium, the Netherlands, the United States and Israel over the following four years, with surprising coverage by the national and international press.
The archaeological studies supported by the municipality at that time through the operational and scientific work implemented by the Museums of Ancient Art and the Public Works, City Planning and Building Departments are worth a mention. These studies covered the public land of the now-lost Baluardo di San Rocco in 1979 (proposed by Italia Nostra) and that of the Rossettian section to the north between 1985 and 1986, entrusted to the Environmental and Architecture Heritage Superintendency thanks to funding from FRIET (Regional Investment Fund for Economic and Local Infrastructure).
The ‘Wall Project’ of the Eighties
Ferrara’s renewed dedication to protecting its cultural heritage gained momentum thanks in part to the implementation possibilities guaranteed by special FIO (Employment Investment Funds) financing, which the state made available at the time via the C.I.P.E. (Inter-ministerial Committee for Economic Planning) to protect artistic works, part of renewed cultural investment policies. In 1985, the ‘Commission for the Definition of an Overall Plan of Action for the Walls and the Urban Park’ was set up. Meanwhile, a Technical Department was established , for the drafting of the General Plan, overseen by architect and professor Romeo Ballardini. The department was divided into the Operational Planning Group (with two architects: Romano Carrieri and Michele Pastore) and a Research Branch for the studies included in the analysis models. In 1988, after the Municipality (in collaboration with the Emilia Romagna Region) presented the General Project to the Ministry for Cultural Heritage, the FIO awarded funding to the project for a total of 54.5 billion lira, one of largest grants of its kind in Italy. Once the executive plans to be contracted out had been prepared, the work sites were opened between 1988 and 1989. The following decade of restoration was a model on a national scale, bringing 263 artillerymen's and riflemen's posts, lost defensive tower foundations and other structures to light along the 9,200 meters of one of the most complex examples of military architecture in Italy.
Due to its scope, long-term duration, simultaneous activities and a unified, coordinated strategy applied by segment, the large-scale restoration work done on the walls amounted to an experience that can be classified as a true Monumental City Plan.
Ferrara was thus able to maintain its identity as a Renaissance city, which led it to be added to UNESCO's World Heritage List in 1995.
Bibliography
- Ugo Malagù, Le mura di Ferrara, Ferrariae Decus-Ente Provinciale per il Turismo, Ferrara 1960
- Giorgio Bassani, Le mura di Ferrara e l'addizione verde in “La pianura”, 1 1979, pp. 53-56
- Paolo Ravenna, Le mura di Ferrara. Immagini e storia, Panini, Modena 1985
- Riccardo Francovich, Roberto Parenti, Anna Maria Visser Travagli, Le mura di Ferrara e l'archeologia. I risultati delle prime indagini stratigrafiche in Restauro e Città, n. 7, Venezia 1987
- Paolo Ravenna, Il ruolo e l'azione di "Italia Nostra" per le Mura di Ferrara, in Carlo Cesari, Lidia Bergami Stefanini (a cura di), Le Mura della città. La riconquista della cinta murata come programma di rinnovo urbano e culturale, Atti del convegno (Ferrara, Palazzo Massari, 30 giugno 1986), Amministrazione Comunale, Ferrara 1988, pp. 57-62
- Romeo Ballardini, Il progetto delle mura di Ferrara e il manuale del restauro, in Guido Biscontin, Daniela Mietto (a cura di), Le Superfici dell'architettura: il cotto. Caratterizzazione e trattamenti, Atti del convegno (Bressanone, 30 giugno-3 luglio 1992), Libreria Progetto Editore, Padova 1992, pp. 701-724
- Anna Maria Visser Travagli, Notizia sull'indagine archeologica alle mura rossettiane di Ferrara, 1990, in Guido Biscontin, Daniela Mietto (a cura di), Le Superfici dell'architettura: il cotto. Caratterizzazione e trattamenti, Atti del convegno (Bressanone, 30 giugno-3 luglio 1992), Libreria Progetto Editore, Padova 1992, pp. 725-735
- Anna Maria Visser Travagli, “Ferrara nel Medioevo”, il progetto della carta archeologica: finalità e metodi in Ferrara nel Medioevo. Topografia storica e archeologia urbana, Grafis Edizioni, Casalecchio di Reno (Bo) 1995
- Maurizio Bernardi, Michele Pastore, Il restauro delle Mura: gli interventi, in Maria Rosaria Di Fabio (a cura di), Le mura di Ferrara. Storia di un restauro, Minerva, Bologna 2003
- Michele Pastore, Le Mura Estensi: un progetto di restauro urbano, in Andrea Marchesi, Marialucia Menegatti, «Grande così quanto forse ignorato»: omaggio a Biagio Rossetti, «Ferrariae Decus. Studi-Ricerche», 33, 2018, pp. 165-172
- Giorgio Bassani (a cura di), Ferrara e le sue mura, «Italia Nostra», bollettino n. 181-182, novembre-dicembre 1979, pp. 3-5
Fototeca
Related Themes
Compiling entity
- Assessorato alla Cultura e al Turismo, Comune di Ferrara

