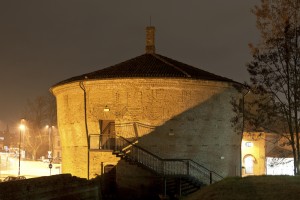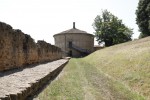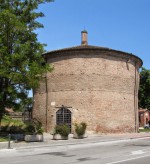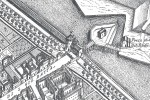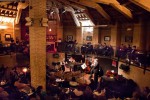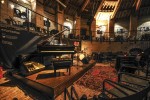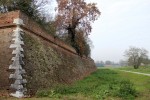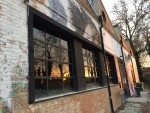Torrione San Giovanni
The only tower with a roof, the Torrione di San Giovanni was built as the main fortified garrison of the eastern side of the Addizione Erculea. It has been altered many times throughout history, and is now frequented by jazz enthusiasts.
From a military tower to a jazz club
Built between 1493 and 1497, San Giovanni Battista fortified tower kept watch over the Porta (gateway) of the same name, at the eastern end of the long decumanus road of the Addizione Erculea (Erculean Addition) urban area, corresponding to the present day routes of Porta Po-Biagio Rossetti-Porta Mare. The remnants of the twisted stringcourse at street level bears testament to the progressive burial of the structure, which was originally exposed, over time: in 1518, Duke Alfonso I d'Este decided to cover the tower with a conical roof set atop an enormous solid column, while the original battlements were filled in during the first half of the nineteenth century (they are still clearly visible in the upper part of the external surface of the structure).
Eighteenth-century documents show that, between the Porta di San Giovanni and the Torrione di San Giovanni, there once was a gatehouse. From it, the sentries could access, via a stairway, the first storey of the tower and the wallwalk (today visible after the restoration work done in 1990-91) which led north to the Punta della Montagnola (Scafuri 2000, p. 42).
After the French occupation in 1796, the gate was called Porta Mare: ‘that name, like that of Porta Po, Porta Reno and Porta Romana, was imposed by the French Republican Government when, as General Bonaparte wished, France, under the pretext of Liberty and Equality, change all our civic and religious institutions’ (Melchiorri 1918, p. 158). From that moment on, the entire complex underwent functional changes: the wall's ravelin just before the buildings, used as a customs checkpoint, was demolished in 1827; the building was used as a gunpowder magazine in 1848, and in 1861 it was turned into a ‘dog prison’. By 1864, the documentation attests to the transfer of the dog pound to a different location, with the subsequent assignment of the tower to the troops, turned into an gunpowder magazine once again.
As Francesco Scafuri notes (2000, p. 45), ‘in the report on the ‘State of Ferrara's Cultural Heritage’ in 1888, the Torrione and Porta Mare are described, where, at the time, activities related to customs inspections were carried out. In relation to the circular tower:
Room on the ground floor
...has floor boards in poor condition, it is covered by a brick vault and it has rough walls; it has light from two windows equipped with iron grids and accessed by a door with a double shutter. It once was used as a depot for explosive powders; now it is used as a warehouse. Today, in addition to the entry door to the tower, there is a single opening on the north side, found during the work of the ‘Wall Project’ in the 1980s and 1990s on the base of existing traces.
Room on the upper floor
This room is accessed by a stairway that begins in the 'office’ adjacent to the Porta Mare. These stairs have brick steps and ‘light from a window equipped with iron bars and copper mesh’. The room on the upper floor of the tower is a ‘large space with an octagonal brick pillar in the centre that goes up to the roof. Around the perimeter wall are numerous pilasters that support the shell of the roof, which is made of roof tiles on planks and wood from the mountains, in good condition, even with a lightning rod. The walls are partially plastered. Light comes in from two windows with iron rebar, and the access door has a decent double shutter’. The walls of the tower ‘are in brick united by lime in good condition, solid and very thick, in part without plaster on the exterior’.
In 1908, the gate was demolished to create an opening, thereby creating more room for cars heading out and from the suburbs. The work, which also included the construction of a new customs ‘office’ based on a design by engineer Giacomo Duprà (now the municipal pharmacy), was completed in 1909. As a result of these recent events, the tower was definitively destined for use as a warehouse, with a stairway built inside in brick and wood. It connected the ground storey with the upper storey, and was in the same position as the present-day iron spiral staircase, recently built to replace the old one as part of the ‘Wall Project’. Until a few years ago, the upper storey of the tower had plaster on the walls. However, during recent restoration work, the walls on the upper floor were stripped of the plaster, leaving the exposed brick, matching the ground storey of this large, intriguing circular space (Scafuri 2000, p. 45).
Since February 1999, the Torrione di San Giovanni has been the home of the Ferrara Jazz Club; each year, the club’s concert season receives glowing reviews at national level.
The underground tunnels near the Torrione
At the base of the inner embankments, towards the north, the various entrances to the underground tunnels built during WWII can still be seen. Ordered by the prefect with the approval of the Civil Engineering Department, the municipal administration had almost 20 anti-aircraft shelters built within the city and its suburbs between November 1942 and spring of 1943. Among them, the rooms and the tunnels built by the engineers of the Municipal Engineering Office, Eligio Mari and Girolamo Savonuzzi, some in cement and concrete, within the city walls and the terrepleins near Porta Reno, Porta Romana, Porta Marte, Porta Catene and in the Montagnone, San Lorenzo bastions and in those behind Via Ghiara, Via Beatrice d’Este, Via Ripagrande and Via Piangipane stand out. From 29 December 1943 until early 1945, 276 raids by the Anglo-American forces were registered in or near Ferrara, 21 of which were in the capital city. Over 40% of the houses in the urban centre bound by the ring of walls, plus the external areas up to the railway stations, the Volano canal and the suburbs of S. Luca and S. Giorgio were entirely destroyed or uninhabitable. By the time of liberation, on 24 April 1945, 39,659 rooms had been destroyed, compared to the 89,835 in existence before the war. The damage caused by bombs to monuments, churches and other cultural sites was immeasurable, and even the walls were damaged. The old Porta Catena crumbled, and the customs barriers of Porta Po-Viale Cavour and Porta Romana were semi-destroyed, along with the nearby Ponte di San Giorgio bridge. The casemates of the southern bulwarks were inhabited for a few years by the displaced and desperate, while stones were often stolen from the walls to repair houses, awaiting for order to arise from the ashes of Fascism.
Bibliography
- Gerolamo Melchiorri, Nomenclatura ed etimologia delle piazze e strade di Ferrara (1918), a cura di Eligio Mari, Liberty house, Ferrara 1988
- Francesco Scafuri, Le mura di Ferrara. Un itinerario attorno alla città, tra storia ed architettura militare, in Maria Rosaria Di Fabio (a cura di), Le mura di Ferrara. Storia di un restauro, Minerva, Bologna 2003
- Maurizio Bernardi, Michele Pastore, Il restauro delle Mura: gli interventi, in Maria Rosaria Di Fabio (a cura di), Le mura di Ferrara. Storia di un restauro, Minerva, Bologna 2003
- Luciano Maragna, Per non dimenticare. Bombardamenti e rifugi antiaerei a Ferrara e provincia (1943-1945), Ferrara 2005
- Marco Zuppiroli, Ferrara: la reintegrazione dei tessuti urbani dopo le ferite della Seconda Guerra Mondiale, in Riccardo Dalla Negra, Alessandro Ippoliti (a cura di), Le lacune urbane tra passato e presente, Ginevra Bentivoglio, Roma 2017
- Francesco Scafuri (a cura di), Il Torrione di San Giovanni Battista, «Bollettino della Ferrariae Decus», 16, dicembre 1999 (2000), pp. 44-47

