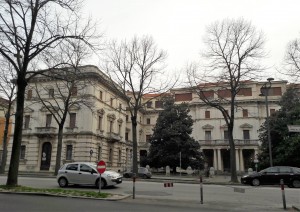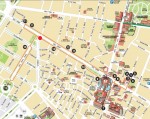The former Casa del Fascio

Ex "Casa del Fascio". Author Patrizia Carletti, class VB, ITG Giovanni Battista Aleotti, academic year 2018/2019
On the main road of the city, the former Casa del Fascio was inaugurated in 1931. Today it is home to Tasso Junior High School, barracks for the Forestry Dept of the Carabinieri (military police), the head office of the Land Registry and the Local Accounts Department.
It probably is probably architect Giorgio Gandini's most famous building in Ferrara.
Building history
The former Casa del Fascio is quite possibly the most famous construction by Bolognese engineer and architect Giorgio Gandini in Ferrara, thanks in part to the large scale of the building.
Having recognised the unsuitability of the original building in Corso Giovecca, in 1926 the decision was made to erect a Renaissance revival building on the new urban thoroughfare of Viale Cavour. To create this building, a pre-existing structure from 1630, used as a public granary and then as the Pestrini military barracks, was demolished. Part of the old building's seventeenth-century façade was transferred to the courtyard of Palazzo Diamanti.
On 23 February 1931, an inauguration ceremony was held for the new building, with Italo Balbo, Renzo Ravenna and other high-ranking local officials in attendance.
The former Casa del Fascio is part of Ferrara's Addizione Novecentesca (Twentieth-century Addition), the scope of which, as envisaged by Italo Balbo, was to return the city to its former splendour (as it was under the House of Este) and represent the Fascist government with its monumental style.
Building description
Giorgio Gandini had already worked in Ferrara as an architect and restorer. For the former Casa del Fascio, Gandini proposed the generous use of decorative marble elements that adhered to Renaissance ideals.
The entire building is quite large, including over 100 rooms and reaching approximately 17 m in height. Comparing the original project designs signed by Gandini and the more recent drawings relating to the current state of the building, some changes to the interiors can be noted.
In planning the building, Gandini's wanted to provide Il Duce with a veritable palace that would be on display in what was becoming the most prestigious street in the city.
The building features a courtyard plan with a main building and two lateral wings.
Unconfirmed sources say that the layout was meant to create the letter M as a tribute to Mussolini.
The monumental façade features an entry portal that supports a large balcony, bordered by Renaissance revival style balustrades.
The ground floor is characterised by horizontal ashlar work, while the first floor features balconies with balustrades accessed by French doors, set at regular intervals, as well as tympanums. Marked by a stringcourse, the third floor is simpler, ending with a cornice supported by corbels.
Unlike the exterior, which is in an eclectic nineteenth century style, the entry portico and the large staircase lean towards new, fashionable twentieth-century rationalism.
Elevation
After the war, the institutions using the building changed, and today it is home to Tasso Junior High School. In reference to this part, i.e. the west wing, multiple projects were carried out to adapt it to use as a school in the 1960s and 1980s. In addition, the building holds multiple public offices, thereby maintaining its role as a building for services to benefit the local population.
Due to the need to accommodate multiple rooms and people, it has been raised, destroying wall decorations and three-dimensional pieces, such as a few important sculptures by Virgili. The original building (before being elevated) was 17 m tall.
Original and current use
Fascism in Ferrara managed to get this building, its official home, at the behest of National Fascist Party representative Italo Balbo and Party Secretary Umberto Klinger.
The Casa del Fascio is found in Viale Cavour, a central position in the city, which would have made it possible to closely oversee the forces of the Fascist Party (the Farmer’s Federation, the Industrialists and Trade Union, the Fascist Women’s Sections, the youth sections (such as the Balilla), the university section, etc.)
The central part of the building was destined to be the main office of the Fascist Party, while the two side wings were to host worker and farmer union headquarters. Its shape made it possible to create a large ‘honour’ courtyard in the centre, with a 500-person capacity.
Today it is home to Tasso Junior High School, while the wings are used as the barracks for the Forestry Dept of the Carabinieri (military police), the head office of the Land Registry and the Local Accounts Department.
The building in tourist itineraries
The former Casa del Fascio is part of the ‘Ferrara, a Twentieth-century City’ itinerary.
Note
Card text byAlberto Ferrari, Carlo Graziani, Anna Monco, Marcello Pola, 5B, academic year 2018/19, G.B. Aleotti Institute
Bibliography
- E. Zammaretti (a cura di), Ospitalità italiana-rivista turistica e alberghiera, «Il fascismo ferrarese e la sua casa», settembre-ottobre, 1928
- Lucio Scardino, Itinerari di Ferrara moderna, Alinea Editrice , Ferrara 1995
- Manuela Incerti, Maddalena Cecchinato (a cura di), L’ex casa del Fascio - Il cotto scomparso, «Piazza Municipale stagione d’arte», Anno VII, n. 1, marzo, 2008 Vai al testo digitalizzato
Sitography
Related Themes
Related Itineraries
Compiling entity
- Assessorato alla Cultura e al Turismo, Comune di Ferrara


