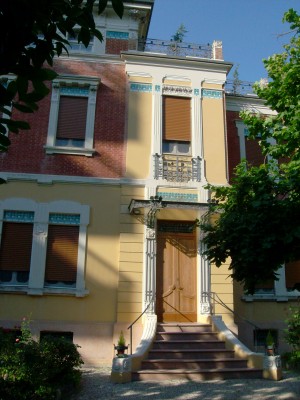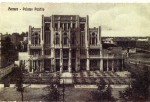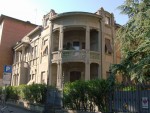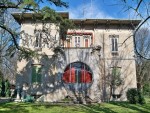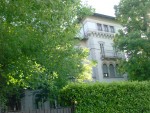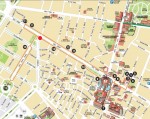Villa Amalia
Designed by engineer Ciro Contini in collaboration with artist and ceramist Galileo Chini, Villa Amalia was built as a residence in the early twentieth century, distinguished by the eclectic shapes and decorations that are a hallmark of Umbertino architecture.
Building history
Villa Amalia was designed and built by engineer and architect Ciro Contini for Paolo Santini, a local businessman who managed a large metalworking factory with his siblings. It is named in honour of Santini's wife, Amalia Torri, a wealthy landowner from nearby Bondeno.
The villa once stood amid a vegetable plot/orchard, as noted in the urban real estate registry office at the end of the nineteenth century, which at the time was at the very end of Viale Cavour.
Contini built another house, Villino Santini, for Silvio Santini (Paolo’s brother) in Viale Cavour, 144. Currently, only the wrought iron gate can be admired, which echoes the floral motif found on the exterior of Villa Amalia.
Today, the building is part of the ‘Ferrara, a Twentieth-century City’ itinerary.
Building layout
The building is made up of a basement (used as a cellar), a raised ground floor and a first floor used as the owner’s dwelling. The second storey, where the bathrooms are located, occupies only a portion of the building and grants access to the terrace, which extends over the rest of the building.
Access to the raised ground floor, on the other hand, is granted via a flared six-step staircase. The interior featured a sinuous wrought iron stairway by De Paoli, leading to the bedrooms. The stairway has since been demolished. For the rest of the interior, Galileo Chini purchased a Renaissance ceiling on behalf of the client, originally from a building in Via Lollio, enriching it with a decorative band. Contini, the building's architect, adapted the very floor plan of the living room to this ceiling, which is still a sight to behold today. Chini also designed the unique Jugendstil diamond-point wood doors and handles, no longer present today.
Currently, the villa is divided into two apartments.
Symbolic exterior decorations
The villa has recently undergone some restoration work focused on its façades. The exterior features refined decorative elements: a wrought iron and glass projecting roof embellished with a natural motif, concrete elements that accent the half pilasters of the windows and stylised ceramic tiles (by Galileo Chini). Nearly thirty years ago, a building was erected based on a design by surveyor Giancarlo Morelli.
Like with Villa Melchiori, the peculiarity of the building's ornamentation consists in the creation of phytomorphic shapes with recurring motifs, but made with different materials (e.g. iron and cement). Villa Amalia stands out for the number of roses and leaves that embellish the gate by De Paoli and the various iron balustrades, as well as for the Florentine tiles and stud-like plaster details that decorate the entry columns, the front staircase, and the two- and three-light mullioned windows on the façade. Particularly lively thanks to its recesses and volumetric juxtapositions, the façade is also characterised by different stylistic solutions, such as the delicate horizontal ashlar of the entrance, the simple plaster on the ground floor, the brick on the first floor, the stringcourses, cornices, plaster decoration and other ornamentation.
Historic event: the inauguration
On 23 August 1905, the Gazzetta Ferrarese published an article titled ‘A new house in Viale Cavour’, which noted ‘without the sound of trumpets and almost secretly, the scaffolding that concealed the new, beautiful house in Viale Cavour from profane eyes was removed, on behalf of Mr Paolo Santini based on the designs and direction of the young engineer and fellow citizen Ciro Contini’.
The newspaper then mentions the other Ferrara locals that collaborated with Contini: Giuseppe Bertocchi (the foreman), Augusto De Paoli for his ironwork, Carlo Gioccoli for the colouring and Luigi Roncarà for the hardware.
Quotes
'The most enjoyable elements therefore remain...those of a decorative nature: the wrought iron and glass projecting roof (a solution already present at the Caffè Eden), the plant motif gate interrupted by square capital pillars, in which De Paoli seems to imitate the great Mazzucotelli, the small iron balcony that encloses the terrace, the cement mouldings that offset the half pilasters on the windows, the stylised, and very beautiful, floral ceramic tiles, and the flared six-step front staircase’.
(L. Scardino, Ciro Contini. Ingegnere e urbanista, Liberty House, Ferrara 1987, p. 88s.)
L'edificio negli itinerari turistici
Villa Amalia è parte dell’itinerario Ferrara città del Novecento.
Note
Card text by Martina Baraldi, Denys Bernatskyy, Andrea Maggiore, Giacomo Rossatti, 5A academic year 2018/19, G.B. Aleotti Institute
Bibliography
Sitography
- http://www.itinerarioliberty.it/villaamaliaaferrara.htm
- http://www.arteliberty.it/ferrara.html
- http://www.cronacacomune.it/notizie/3668/percorso-storico-in-viale-cavour-un-viaggio-nella-ferrara-moderna.html
- http://www.italialiberty.it/ferraravilleliberty/
- http://lanuovaferrara.gelocal.it/tempo-libero/2015/05/24/news/viale-cavour-la-culla-del-liberty-1.11490009
- http://www.ottocentoferrarese.it/component/k2/item/72-ferrara
Related Themes
Related places
Related Itineraries
Compiling entity
- Assessorato alla Cultura e al Turismo, Comune di Ferrara

