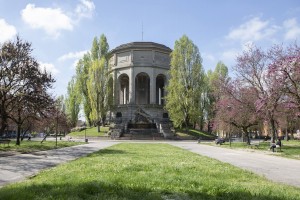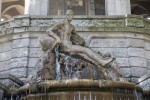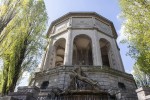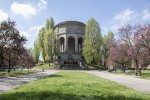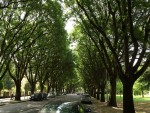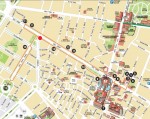THE MONUMENTAL AQUEDUCT
The second aqueduct to be built in Ferrara, it’s the first in terms of importance and monumental size. Erected between 1930 and 1932 according to a design by Carlo Savonuzzi, it's the heart of Piazza XXIV Maggio and the endpoint of Corso Vittorio Veneto.
History
The aqueduct now stands where the Fortezza Pontificia (Pontifical Fortress) once was. It was designed by Carlo Savonuzzi and built between 1930 and 1932, thanks in part to the efforts of Enrico Alessandri, the municipal draughtsman. Chronologically speaking, this was the city’s second reservoir, after the one located in the Montagnone park and inaugurated on 8 June 1890. Yet in terms of importance, Savonuzzi’s comes in first due to its monumental nature. ‘The final point of the new drinking water pipe coming from the Po River’, recalled Lucio Scardino, ‘the monumental aqueduct reservoir was placed in the centre of the Giardino District, the hub and scenic crossroads of a developing neighbourhood. The general layout is by Girolamo Savonuzzi. Involved in the urban planning of the former Piazza d’Armi, he placed it at the end of the tree-lined perspective of Corso Vittorio Veneto’ (Itinerari di Ferrara moderna, Alinea editrice, Florence 1995, p. 121).
The aqueduct's design was first entrusted to Adamo Boari (Marrara, 22 October 1863 – Rome, 22 February 1928). However, Boari passed away before he could complete the job, so Carlo Savonuzzi took up the design. As was mentioned above, he was definitively entrusted with the job, completed with a statue-fountain facing Corso Vittorio Veneto titled Il Po e I Suoi Affluenti (The Po and its Tributaries) by Arrigo Minerbi.
Once the new water plant was built in the 1990s at the nearby Pontelagoscuro, the rooms on the first storey, originally used by the engineer and caretaker (who remained until the 1980s) were made available for public use.
Description
The aqueduct is 37 metres high (just like the grooved tower of the ‘Alda Costa’ school, also designed by Carlo Savonuzzi and erected between 1932 and 1933) and 58 metres wide; it can hold more than 2,500 cubic metres of water. Almost entirely in reinforced concrete, this monumental work features a statue-fountain by Arrigo Minerbi, titled Il Po e I Suoi Affluenti (The Po and its Tributaries), perfectly aligned with the perspective created by Corso Vittorio Veneto.
Despite its size and materials, this structure has a sense of momentum and a lightweight feel overall. That is due in part to its surroundings and to the alternating positive and negative spaces that define its architectural composition.
The base is a dodecahedron, referencing the symbolic perfection of number 12, i.e. essentially circular and comparable to sixteenth-century temples. It is divided into two sections by two double staircases, one looking out towards Corso Vittorio Veneto, the other on the exact opposite side.
The latter staircase leads to the rooms on the first floor of the reservoir, originally designed as apartments for the engineer and the custodian. Below them, on the ground floor, are other large rooms, intended to be used as warehouses. The first double staircase leads to the Il Po e i suoi affluenti sculpture by Arrigo Minerbi with its impressive fountain, both in reinforced concrete. The thematic continuity between the structure and its surroundings is worth noting: the trees chosen for the park that surrounds the square, poplars, respond and correspond to the personification of the river, pouring out water from a jug. It is in fact a reference to the Heliads and the myth of Phaethon, according to which the son of the sun fell into the River Eridanos (the ancient name for the Po). His sisters cried for him on the shores, remaining there at his side and eventually being transformed into poplar trees.
From the trachyte-clad base rise 12 columns, each 12 meters tall, continuing the symbolic reference to circularity and completeness. The entire structure is covered by a stepped dome.
Given that the building is in fact based on roundness, the recurrence of rectangular elements is remarkable.
Context and surroundings
The Mario Poledrelli school complex is located (both physically and ideologically speaking) within an area that was redefined in the early twentieth century by the urban planning and redevelopment project launched in the 1910s by Ciro Contini (Ferrara, 25 February 1873 - Los Angeles, 1952) according to modern principles. The very name of the quarter, Giardino (‘garden’ in Italian), reflects his plans for a garden district in the part of Ferrara once occupied by Castel Tedaldo and its delizia (rural villa), which, during the time of the House of Este, stood on Belvedere Island in the River Po. After the devolution of the Este family, the Fortezza Pontificia (the papal fortress - a parade ground with warehouses and other structures) was built on the site. In the late nineteenth century, it was demolished to make way for what eventually became the Spianata (a flat clearing). With the urban renewal of the early twentieth century, it led to the conception and start of that which Carlo Bassi called the Contini Addition (Ferrara Rara. Perché Ferrara è bella, Cernobbio, Archivio Cattaneo editore in Cernobbio, 2015, p. 42).
This involved the tearing down of the nearby city walls and the creation of a large green area, implemented in the early twentieth century. However, the project was interrupted by WWI.
Thanks to Balbo and Chief Magistrate Ravenna, work began again after 1926, with modifications to the Contini plan. The result is what we see today: the (fortunately) only partial destruction of the city walls and the creation of Corso Vittorio Veneto, characterised by stately houses and the monumental reservoir of the aqueduct, as well as the ‘Paolo Mazza’ Stadium, designed by Carlo Savonuzzi and inaugurated on 20 September 1928. The city’s main examples of Italian art nouveau and neo-Estense architecture can be found in this quarter and its surroundings, embodying the Fascist government's attempt to graft new aesthetic ideals onto the traditional local architecture that defines the look of Ferrara.
It is only a part of what is known as the Fascist Addition (C. Bassi, p. 43), which covers other parts of the city. This widespread architectural and urban planning campaign included the reorganisation of roads, sewers and public lighting, and combined the restoration of existing buildings with the creation of new ones inspired by rationalist principles, while maintaining continuity with local traditions. These efforts lasted throughout the Fascist era and beyond, with some buildings completed in the post-war period. Due to the complexity and diachronic extension of the plan, it is often more correctly referred to as the Addizione Novecentista (Twentieth-century Addition).
The aqueduct is just a few hundred meters from the station, the old town, and even from numerous early twentieth-century buildings such as Art Nouveau houses, Palazzo Panfilio, Palazzo dell’Aeronautica, the former Casa del Fascio and the Poledrelli School.
The building in tourist itineraries
The tourism portal of the Province of Ferrara, Ferrara Terra e Acqua, includes the aqueduct in its ‘Modern Architecture’ online itinerary.
It is also part of the ‘Ferrara, a Twentieth-century City’ itinerary.
Quotes
‘It’s the umpteenth building at a crossroads of the new Giardino Quarter, in need of symbolic structures that will unequivocally define the corners of the new road network both in terms of urban planning and the social fabric in general.’
(L. Scardino, Itinerari di Ferrara moderna, Alinea editrice, Florence 1995, p. 114)
Note
Card text by Barbara Pizzo
Bibliography
- Gualtiero Medri, Ferrara brevemente illustrate nei suoi principali monumenti, Ferrara, 1933
- Lucio Scardino, Ciro Contini ingegnere e urbanista, Liberty House, Ferrara 1987
- Lucio Scardino, Itinerari di Ferrara moderna, Alinea Editrice , Ferrara 1995
- Carlo Bassi, Ferrara. Lessico di architettura “frammenti di un discorso amoroso”, Gabriele Corbo editore, Ferrara, 2005
- Girolamo Melchiorri, Nomenclatura ed etimologia delle piazze e delle strade di Ferrara, 2G Editrice, Ferrara 2009
- Carlo Bassi, Ferrara rara. Perché Ferrara è bella, Archivio Cattaneo editore in Cernobbio, 2015
- Ramona Loffredo, Ferrara moderna nell’album dell’ingegnere Carlo Savonuzzi, Persiani, Bologna 2018
Sitography
- http://www.comune.fe.it/attach/superuser/docs/architetturadelnovecento.pdf
- http://www.ferraraterraeacqua.it/it/ferrara/scopri-il-territorio/arte-e-cultura/fontane-ponti-canali/acquedotto-monumentale
- http://www.ferraraterraeacqua.it/it/ferrara/scopri-il-territorio/arte-e-cultura/architettura-moderna/serbatoio-dellacquedotto
- http://www.cronacacomune.it/notizie/34009/monumenti-aperti-2018-sara-dedicata-al-novecento-cittadino.html
- http://monumentiaperti.com/it/monumenti/serbatoio-dellacquedotto-monumentale/
- http://www.museoferrara.it/view/s/3a0b4511184c4f9e8b0da506331891c1
- http://www.comune.fe.it/3513/dati-territoriali
- http://www.museoferrara.it/view/s/de3729c96f3b45f3bbd426469d9fa5be
- http://www.ottocentoferrarese.it/component/k2/item/25-acqua.html
Fototeca
Related Themes
Related places
Related Itineraries
Compiling entity
- Assessorato alla Cultura e al Turismo, Comune di Ferrara

