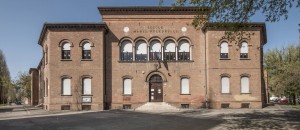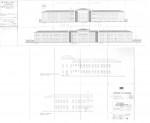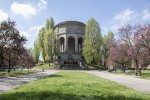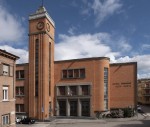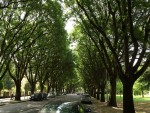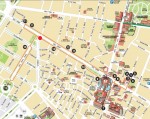The "Mario Poledrelli" State Primary School
School building in Via Mario Poledrelli 3, at the intersection with Corso Vittorio Veneto. Completed in 1928 and designed by Girolamo Savonuzzi, the lead engineer of the Municipality of Ferrara, this building is a perfect example of the ‘neo-Estense’ style, i.e. in the style preferred by the House of Este. Now home to an important school complex, the building is used and attended by numerous primary school students, teachers and administrative staff. It's also a meaningful point of reference for families living in the surrounding Giardino quarter and the rest of the city.
Building history
The construction of numerous buildings during Ferrara's twentieth-century revitalisation responded to different needs: the Fascist regime's desire for propaganda and the related aesthetics that came with it, the need to employ a growing number of day labourers, and the necessity of urban development and/or redevelopment.
Part of the then-nascent Giardino Quarter, this building therefore responded to and met precise urban and social requirements, which even determined its position on the corner of Via Poledrelli and Corso Vittorio Veneto. At the time, buildings at intersections were to be symbolic structures - in this case a school, a crucial institution on its own. Because it was designed to be on the cutting edge, the Mario Poledrelli school complex was even more important, conceived according to the ‘most recent understanding of hygiene in schools and educational facilities’, in the words of Girolamo Savonuzzi (as mentioned by M. Peron, La Fortezza del Papa. Ferrara 1598-1859 Liberty House, Ferrara 1990, p. 154). The twelve large, bright classrooms could hold up to 720 pupils (60 per room), already hosting 564 between 1929 and 1930.
Even the neo-Estense architecture is related to one of the essential principles of the ‘Addizione Novecentista’ (Twentieth-century Addition), i.e. the desire of Fascist party official Italo Balbo to bring the grandeur of the House of Este back to Ferrara, starting with urban and architectural renewal. This was one of the guiding ideals of the municipal administration, concretely implemented by the podestà (Chief Magistrate) Renzo Ravenna, a friend of Balbo.
Among other things, Mr Ravenna was decisive in reconfirming Girolamo Savonuzzi as Chief Municipal Engineer, despite his anti-fascist views (though elected as Ferrara's socialist councillor in 1919, he was forced to resign at the end of the following year). One of the key figures in Ferrara's early twentieth-century urban and architectural transformation, Savonuzzi himself designed the school, erected between January and October of 1928 by Alessandro Zaccarini and his company. The signature design by an important engineer like Savonuzzi is itself remarkable, especially since he usually saw to zoning and urban planning, entrusting the design aspects to his brother Carlo (Ferrara, 1897 - San Remo, 1973), a municipal engineer.
Designed as a school from the start, the building as been used as such continuously up to the present day.
It is named after Mario Poledrelli, who was born in S. Nicolò (FE) on 17 July 1893 and died on 4 June 1917 in the Battle of the Isonzo. A self-taught patriot of humble origins, he passed away at a young age while fighting for his homeland. His body was never found. The name of the building thus also conforms to Fascist ideology.
Registered with the Superintendency for Archaeology, Fine Art and Architecture, the school building is owned by the Municipality of Ferrara and is still used according to its original purpose, currently home to the Poledrelli school complex (Plesso Poledrelli).
As can be read on the school's website (http://scuole.comune.fe.it/2592/il-plesso-poledrelli), it ‘is used by a total of 172 children and 15 teachers. The school includes teachers for English and Catholicism (religion) and special tutors, as needed, plus four school staff members.’
In a good state of conservation today, the building has maintained its original exterior and character.
Building description
Harmonious and somewhat severe in appearance, its has an elegant and highly symmetrical street-facing façade, made up of a clearly defined central body framed by two slightly protruding lateral structures of more modest height and width. These alternating volumes lend a touch of lightness and vivacity to the general grandeur and bulk of the building. Covering two storeys articulated by barely-there stringcourses, the ground floor is slightly elevated with respect to the street level.
The façade features clear references to the architectural traditions of Ferrara, both in terms of materials and form. And indeed, the building can be described as the local hybrid style invented in the early twentieth century, often called ‘neo-Estense’, harmoniously integrating the school and other contemporary buildings into the pre-existing urban fabric. The brickwork, cornice and terracotta decorations on the doors and windows immediately remind the viewer of Ferrara's characteristic fifteenth-century architecture, as does the five-arch window divided by delicate white columns on the first floor of the main building, directly above the main entry. White marble stairs lead to the door, clearly referencing Rossettian architecture, here a direct quotation of Palazzo Costabili (also known as Palazzo di Ludovico il Moro and currently home to the National Archaeological Museum) in Via XX Settembre, 122.
The building, together with the annexed caretaker’s residence, occupies the corner between Via Poledrelli and Corso Vittorio Veneto, forming one side of the avenue that leads up to the monumental aqueduct.
In a good state of conservation today, the building has maintained its original exterior and character. In relation to the current layout of the floors and rooms, the Poledrelli School website (http://scuole.comune.fe.it/2592/il-plesso-poledrelli) states: ‘The building, which is connected to a large, tree-lined courtyard, features two storeys plus a basement used as storage.
Room n. 10
Gym
Laboratories: computer science and foreign languages
Student library
Multi-purpose room
Cafeteria
Large courtyard
Intercultural and/or remedial classroom
Staffroom
The ground storey includes the cafeteria and computer science lab, while the first storey (accessed by an interior stairway) features a large multi-purpose hall that can be used for performances or group activities, a student library, the computer laboratory and shared classrooms, one of which has an IWB (interactive whiteboard).‘
Context and surroundings
The Mario Poledrelli school complex is located (both physically and ideologically speaking) within an area that was redefined in the early twentieth century by the urban planning and redevelopment project launched in the 1910s by Ciro Contini (Ferrara, 25 February 1873 - Los Angeles, 1952) according to modern principles. The very name of the quarter, Giardino (‘garden’ in Italian), reflects his plans for a garden district in the part of Ferrara once occupied by Castel Tedaldo and its delizia (rural villa), which, during the time of the House of Este, stood on Belvedere Island in the River Po. After the devolution of the Este family, the Fortezza Pontificia (the papal fortress - a parade ground with warehouses and other structures) was built on the site. In the late nineteenth century, it was demolished to make way for what eventually became the Spianata (an esplanade). With the urban renewal of the early twentieth century, this led to the conception and start of what Carlo Bassi called the Addizione Contini, i.e. the ‘Contini Addition’ (Ferrara Rara. Perché Ferrara è bella, Cernobbio, Archivio Cattaneo editore in Cernobbio, 2015, p. 42).
This involved the tearing down of the nearby city walls and the creation of a large green area, implemented in the early twentieth century. However, the project was interrupted by WWI.
Thanks to Balbo and Chief Magistrate Ravenna, work began again after 1926, with modifications to the Contini plan. The result is what we see today: the (fortunately) only partial destruction of the city walls and the creation of Corso Vittorio Veneto, characterised by stately houses and the monumental reservoir of the aqueduct, as well as the ‘Paolo Mazza’ Stadium, designed by Carlo Savonuzzi and inaugurated on 20 September 1928. The city’s main examples of Italian art nouveau and neo-Estense architecture can be found in this quarter and its surroundings, embodying the Fascist government's attempt to graft new aesthetic ideals onto the traditional local architecture that defines the look of Ferrara.
It is only a part of what is known as the Fascist Addition (C. Bassi, p. 43), which covers other parts of the city. This widespread architectural and urban planning campaign included the reorganisation of roads, sewers and public lighting, and combined the restoration of existing buildings with the creation of new ones inspired by rationalist principles, while maintaining continuity with local traditions. These efforts lasted throughout the Fascist era and beyond, with some buildings completed in the post-war period. Due to the complexity and diachronic extension of the plan, it is often more correctly referred to as the Addizione Novecentista (Twentieth-century Addition).
The building in tourist itineraries
The Poledrelli school complex is 750 m from the railway station, 500 m from the monumental aqueduct, and 250 m from the end of Viale Cavour, and thus quite close to the city's art nouveau houses, the Palazzo dell’Aeronautica, Palazzo Panfilio, the former Casa del Fascio and the ‘Paolo Mazza’ Stadium.
Registered by the Superintendency for Archaeology, Fine Art and Architecture and included in various publications on modern Ferrara, the building is now part of the ‘Ferrara, a Twentieth-century City’ itinerary.
Quotes
‘It’s the umpteenth building at a crossroads of the new Giardino Quarter, in need of symbolic structures that will unequivocally define the corners of the new road network both in terms of urban planning and the social fabric in general.’
(L. Scardino, Itinerari di Ferrara moderna, Alinea editrice, Florence 1995, p. 114)
Note
Card text by Barbara Pizzo
Bibliography
Sitography
- http://www.ferraraterraeacqua.it/it/ferrara/scopri-il-territorio/arte-e-cultura/architettura-moderna/scuola-elementare-mario-poledrelli
- http://www.comune.fe.it/attach/superuser/docs/architetturadelnovecento.pdf
- http://scuole.comune.fe.it/2592/il-plesso-poledrelli
- http://www.museoferrara.it/view/s/3a0b4511184c4f9e8b0da506331891c1
- http://www.picocavalieri.org/pubblicazioni/mario_poledrelli2010.php
- http://www.listonemag.it/2017/01/31/il-papa-dopo-gli-estensi-storia-di-una-fortezza-controversa/
- http://www.lintellettualedissidente.it/homines/mario-poledrelli/
Fototeca
Related Themes
Related places
Related Itineraries
Compiling entity
- Assessorato alla Cultura e al Turismo, Comune di Ferrara

