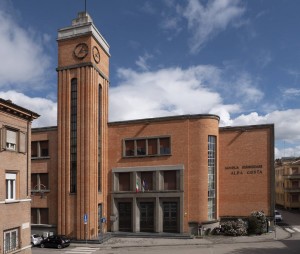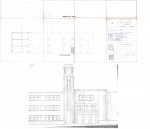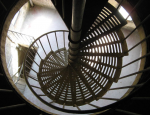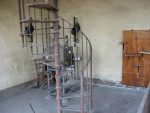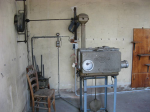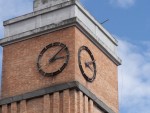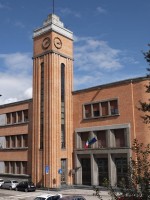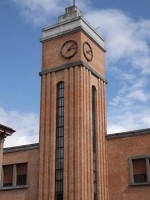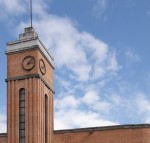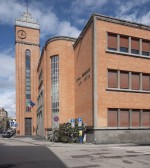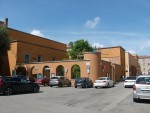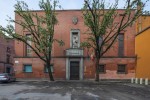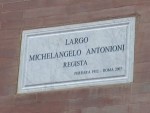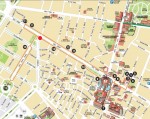SCUOLA PRIMARIA STATALE ‘ALDA COSTA’ (ALDA COSTA PRIMARY SCHOOL)
Designed by engineer Carlo Savonuzzi and built between 1932 and 1933, Alda Costa Primary School is an essential part of the Quadrivio del Novecento (Twentieth-century Crossroads). Characterised by its tall tower and rationalist architecture, the school was originally named after King Umberto I. The attribution was changed after WWII to honour the socialist and anti-fascist school head and teacher, Alda Costa.
Building history
This building was designed to be a school, which it still is today.
Along with the other buildings in what came to be known as the rationalist quarter, the school was erected in the early 1930s as part of the redevelopment efforts in the area where the city's old hospital once stood (it was transferred to Corso Giovecca in 1927, remaining there until 2012). The redevelopment focused not only on crumbling existing structures, but also on the urban planning aspects of the entire area, overseen by Girolamo Savonuzzi (chief engineer of the Municipality) and his brother Carlo in 1931. Carlo was also responsible for the design of the buildings, choosing to closely adhere to rationalist precepts.
Construction was entrusted to the business owned by Quintilio Forti and was completed between 1932 and 1933.
Originally christened in honour of Umberto I, after WWII it was renamed as a tribute to Alda Costa.
It cannot be stressed enough how the very change of name, from Umberto I to Alda Costa, represents the dissonance that the building embodies. Fascist ideology, at the base of the conception and construction of this school, has at least been partially diluted by dedicating it to the famous socialist and anti-fascist teacher and school head (Ferrara, 26 January 1876 - Copparo, 30 April 1944). in the aftermath of WWII.
Building description
Based on its appearance, the building is imposing and elegant, yet not too solemn thanks to the interplay of shapes and sizes created by alternating fluting, protrusions and rounded edges. Even the masterful use of colour helps articulate the overall rhythm.
The structure is composed of a collection of solid elements, parallelepipeds and semi-cylinders, with the shape and volumes of each component carefully balanced with one another, streamlining the building as a whole and lending it a feeling of movement and a sense of strength and harmony. The grooved tower is a particularly characteristic feature of the building, and serves as the end point of the perspective axis of Via Giovanni Boldini. The tower is 37 metres tall - the same height as the aqueduct reservoir, also designed by Carlo Savonuzzi - and was built between 1930 and 1932.
The typical Ferrarese brickwork is a central detail and, courtesy of this choice of material, the building blends perfectly into the existing urban and architectural surroundings, despite having been modified. The bricks are skilfully alternated with cement, stone, glass and the iron of the clock, all of which are characteristic of rationalist architecture.
As for the interior, Aroldo Canella's article Un Edificio Scolastico Funzionale (A Functional School Building) provides a bit of insight, with a short but effective description of a hall around the time of inauguration. ‘The window divided into four pillars takes up an entire wall, nearly doing away with dark, unlit zones. The floor is in linoleum and the walls in faux marble and light-colour cement tile. The door is in nitrocellulose coated wood’ (p. 35). In that article, praising Carlo Savonuzzi for what he had achieved (‘in Ferrara, a school so hygienic, airy and clean had never been seen before’, ibid, p. 35), he also notes how ‘the interior furniture of the rooms was chosen by others and, let’s face it, it isn’t in line with the style of architecture or recent ideas about functional furnishings’ (ibid., p. 35).
From the exterior, the building is well maintained and its original appearance has not been altered. The interior has also kept a few original elements, like the staircase and floor. After WWII, the large letters reading ‘SCVUOLA ELEMENTARE / ALDA COSTA’ were added to the right side of the main façade and are still visible.
The tower, which had previously housed a science laboratory and the school library, can now be used up to the second storey, i.e. up to the level at which it is supported by the main building. The ground floor features a space currently used as a utility/storage room, while the school head's office is on the first floor and a multi-purpose room is on the second. The floors above cannot be accessed for safety reasons. Thus, the third storey is now empty, while the fourth storey holds the original parts of the clock (at the level of the quadrants) and the last storey is a balcony with a panoramic view of the city.
Even if the original clock mechanism is preserved, it no longer works today. In 2011, it was replaced by modern parts thanks to a donation from the Ferrara Estense Lions Club. However, the control panel of the modern replacement was damaged by lightening in 2018, then repaired thanks to the parent committee.
Context and surroundings
The Quadrivio del Novecento or Quadrilatero Novecentista (including the school) is found, heading south-east, just a few hundred meters from Castello Estense, Palazzo Municipale, Piazza Trento-Trieste, and, following the Corso Giovecca - Viale Cavour axis, a few hundred meters from Palazzo delle Generali (the Generali Building), the Palazzo dell’I.N.A. (the former I.N.A. Building) and the Palazzo delle Poste (the Post Office).
The building in tourist itineraries
The tourism portal of the Province of Ferrara, Ferrara Terra e Acqua, includes the building in its ‘Modern Architecture’ online itinerary.
It is also part of the ‘Ferrara, a Twentieth-century City’ itinerary.
Quotes
‘Speaking with the architect Carlo Savonuzzi, I asked why he preferred exposed stone in his building and he pointed out that brick in Ferrara is cheaper than reinforced concrete. I then asked why the tower, and he answered that it was to hold the library. When he began talking about the new style, Savonuzzi said: I can already imagine what they’ll say about my building; that it's too twentieth-century for Ferrara.
While we happened to be in front of a window, the architect showed me the Church of Gesù (like in our photograph, you could see the apse): look at those floors, and he almost seemed to touch them with his finger. Given the way they move, don’t they just seem like they were made by a twentieth-century architect?! This new style of architecture can partly be found in the apses of baroque churches, in the houses of Pompeii, in the ruins of Assyria and Babylon, in triumphal arches, in the outlines and shapes of our mountains. Wouldn’t you agree?
Here in Ferrara, nature, and thus architecture, wants to dominate the horizon, but it has to be grandiose and solemn; the blueprints must have edges that are as sharp and hard as our character. The castle is the most characteristic expression of this.’
(Aroldo Canella, ‘Un edificio scolastico funzionale’, in Rivista di Ferrara, Vol I, n. 10, Oct. 1933, p. 35s.)
Note
Card text by Barbara Pizzo
Bibliography
- Aroldo Canella (a cura di), Un edificio scolastico funzionale, «Rivista di Ferrara», a. I, n. 10, ottobre, 1933, p.33s.
- Lucio Scardino, Itinerari di Ferrara moderna, Alinea Editrice , Ferrara 1995
- Carlo Bassi, Ferrara patrimonio dell’umanità. Dichiarazione dell’Unesco 8 dicembre 1995. Guida alla storia, ai monumenti, ai percorsi con qualche ragionamento, Gabriele Corbo editore, Ferrara 1996
- Carlo Bassi, Ferrara. Lessico di architettura “frammenti di un discorso amoroso”, Gabriele Corbo editore, Ferrara, 2005
- Carlo Bassi, Ferrara rara. Perché Ferrara è bella, Archivio Cattaneo editore in Cernobbio, 2015
- Ramona Loffredo, Ferrara moderna nell’album dell’ingegnere Carlo Savonuzzi, Persiani, Bologna 2018
Sitography
- http://www.comune.fe.it/attach/superuser/docs/architetturadelnovecento.pdf
- http://www.ferraraterraeacqua.it/it/ferrara/scopri-il-territorio/arte-e-cultura/architettura-moderna/scuola-elementare-alda-costa
- http://scuole.comune.fe.it/479/scuola-primaria-statale-alda-costa
- http://scuole.comune.fe.it/1665/alda-costa-ottanta
- http://scuole.comune.fe.it/2068/il-quadrilatero-novecentista
Fototeca
Related places
Related Themes
Related Itineraries
Compiling entity
- Assessorato alla Cultura e al Turismo, Comune di Ferrara

