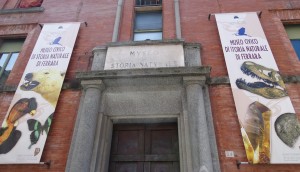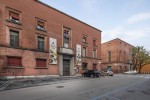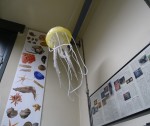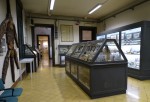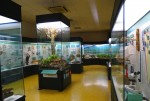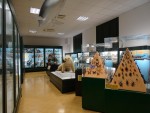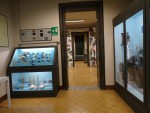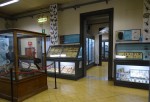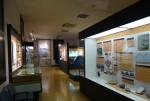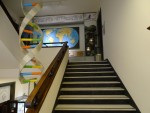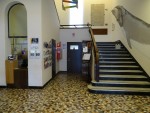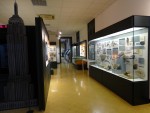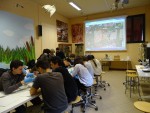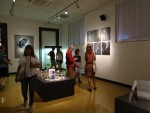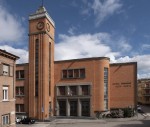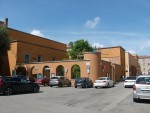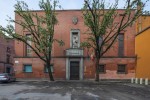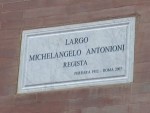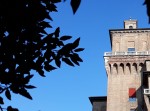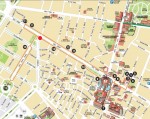MUSEO DI STORIA NATURALE (NATURAL HISTORY MUSEUM)
Designed by engineer Carlo Savonuzzi and built between 1935 and 1937, the Natural History Museum is an essential part of the Quadrivio del Novecento (Twentieth-century Crossroads). This rationalist building maintains its original use today.
Building history
The building is part of the urban planning/architectural development project that began in Ferrara in the early 1920s and continued rapidly up to the fall of Fascism. This operation was enacted thanks to the commitment of podestà (Chief Magistrate) Renzo Ravenna, who was no stranger to the support of his close friend Italo Balbo.
More precisely, the Natural History Museum is one of the architectural cornerstones that still define the redeveloped area where Sant’Anna Hospital once stood, often called the Quadrilatero Novecentista (Twentieth-century Quadrilateral). It was built between 1935 and 1937 according to blueprints by Carlo Savonuzzi, who was in charge of renovating the entire area that was formerly home to Sant’Anna Hospital, and covered a plot once occupied by the men's ward (500 m2 out of a total 15,000 m2).
From the outside, the rationalist building matches the original design, while its interior has undergone changes in order to facilitate its use.
Originally called the Istituto di Storia Naturale (Institute of Natural History), the museum has hosted the city's zoological and gem/mineral collections since 1937. Before that, they were held in the former Convento delle Martiri in Via Roversella, now in a state of disrepair - long unfit for use by visitors and scholars.
The plan for the new museum was examined by the Advisory Board of the Science Department at the University of Ferrara in its meeting on 28 March 1935. In addition to being approved, the board also requested a variation of the design in which the staircase continued up to the second floor, replacing the modest stairs connecting the first and second storeys.
Building description
The old hospital was a single hall with the floor raised 3.3 m above street level and an underlying basement. The old roof and perimeter walls were kept, clad on the outside with a brick curtain wall. However, Savonuzzi demolished the vaults of the hospital basement, thereby creating space for three floors: the first two floors are 4 and 3.90 meters in height respectively, and the third (intended for secondary purposes) stands at 3 meters.
The main façade of the Museum, which is mirrored by the ‘G. Frescobaldi’ Conservatory, is arranged around the symmetrical axis of the main entrance. This entrance has the appearance of a grey stone gateway, which despite its simple style (common in twentieth century architecture) is in fact an echo of classic composite portals, including the large entrance door crowned by a balcony which can be accessed from the large window above.
A secondary entrance is located on Via Boldini.
The actual museum takes up approximately 400 m2 on two floors, connected by a rationalist-style marble staircase featuring a decorative wooden scroll, repeated along the handrail. The perspective on Via Boldini was integrated with a new building so as to create the director's office and the guardhouse without taking away any exhibition space from the museum. In this same section, a staircase was added to grant access to the third storey and the terrace, which constitutes a usable covering of the new building.
The old pitched roof of the hospital is hidden by a high masonry mansard, crowned by a grey stone cornice that frames the façades of the Museum in a similar way to those of the conservatory opposite.
Context and surroundings
The museum is to be considered as a whole with the Conservatorio e Auditorium ‘G. Frescobaldi’ (‘G. Frescobaldi’ Conservatory and Auditorium), with its façade at 1 Largo Antonioni, the Complesso Boldini (Boldini Complex), whose entry is found at Via Previati 18, and the Scuola Primaria ‘Alda Costa’ (Alda Costa Primary School) at Via Previati 31. Together, these buildings make up the ‘Quadrilatero Novecentista’ or ‘Quadrivio del Novecento’ (Twentieth-century Quadrilateral or Crossroads) which is found, heading south-east, just a few hundred meters from Castello Estense, Palazzo Municipale, Piazza Trento-Trieste, and, following the Corso Giovecca - Viale Cavour axis, a few hundred meters from Palazzo delle Generali (the Generali Building), Palazzo dell’I.N.A. (the I.N.A. Building) and Palazzo delle Poste (the Post Office).
The building in tourist itineraries
The Natural History Museum is part of the ‘Ferrara, a Twentieth-century City’ itinerary.
Quotes
‘Speaking with the architect Carlo Savonuzzi, I asked why he preferred exposed stone in his building and he pointed out that brick in Ferrara is cheaper than reinforced concrete. I then asked why the tower, and he answered that it was to hold the library. When he began talking about the new style, Savonuzzi said: I can already imagine what they’ll say about my building; that it's too twentieth-century for Ferrara.
While we happened to be in front of a window, the architect showed me the Church of Gesù (like in our photograph, you could see the apse): look at those floors, and he almost seemed to touch them with his finger. Given the way they move, don’t they just seem like they were made by a twentieth-century architect?! This new style of architecture can partly be found in the apses of baroque churches, in the houses of Pompeii, in the ruins of Assyria and Babylon, in triumphal arches, in the outlines and shapes of our mountains. Wouldn’t you agree?
Here in Ferrara, nature, and thus architecture, wants to dominate the horizon, but it has to be grandiose and solemn; the blueprints must have edges that are as sharp and hard as our character. The castle is the most characteristic expression of this.’
(Aroldo Canella, ‘Un edificio scolastico funzionale’, in Rivista di Ferrara, Vol I, n. 10, Oct. 1933, p. 35s.)
Note
Card text by Barbara Pizzo and Ulisse Tramonti
Bibliography
- Lucio Scardino, Itinerari di Ferrara moderna, Alinea Editrice , Ferrara 1995
- Ramona Loffredo, Ferrara moderna nell’album dell’ingegnere Carlo Savonuzzi, Persiani, Bologna 2018
- Carlo Savonuzzi (a cura di), Perizia suppletiva per variante al progetto del museo di zoologia e mineralogia. Relazione, Ferrara ,17 aprile 1935, «ASCFe, Carteggio amministrativo», sec. XX, Patrimonio, b.55, fsc. 21
Sitography
- http://www.cisui.unibo.it/annali/08/testi/14Fabbri_frameset.htm
- http://mobile.comune.fe.it/21/museo-civico-di-storia-naturale
- http://storianaturale.comune.fe.it
- http://www.csmon-life.eu/pagina/campagne/21
- www.inaturalist.org/projects/biodiversita-del-delta-del-po
- www.inaturalist.org/projects/delta-road-kill-animali-investiti-sulle-strade-del-delta-del-po
- www.inaturalist.org/projects/dune-costiere-dell-emilia-romagna
- http://artsandculture.google.com/partner/museo-civico-di-storia-naturale-ferrara?hl=it
- http://www.cronacacomune.it/notizie/36119/ferrara-dedica-florestano-vancini-lo-slargo-davanti-al-museo-di-storia-naturale.html
Fototeca
Related places
Related Themes
Related Itineraries
Compiling entity
- Museo Civico di Storia Naturale di Ferrara
- Assessorato alla Cultura e al Turismo, Comune di Ferrara

