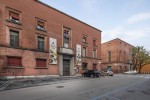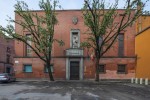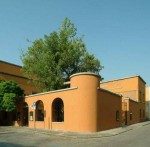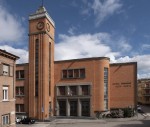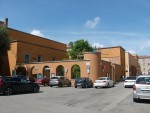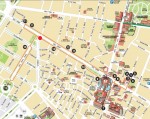LARGO ANTONIONI OR QUADRIVIO DEL NOVECENTO (TWENTIETH-CENTURY CROSSROADS)
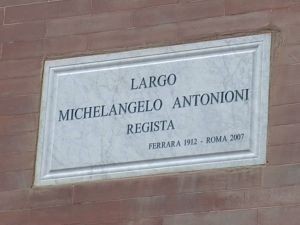
Largo Michelangelo Antonioni. Foto tratta dall'articolo "Ferrara ricorda Antonioni a cento anni dalla nascita" su telestense.it
The result of the 1931 urban development plan, the clearly rationalist Largo Antonioni is the functional embodiment of Fascist maxims aimed at combining the city's educational, musical, scientific and recreational hubs. It is one of the main examples of the architecture of the Addizione Novecentista (Twentieth-century Addition) in Ferrara.
History
The plans of the square and of the buildings that frame it date back to the 1930s: it was part of the redevelopment project designed to redefine the space previously occupied by the former city hospital, before it was moved to the site on Corso Giovecca in 1927, where it remained until 2012. This initiative focused on the restoration of the existing crumbling structures and on urban planning aspects, overseen by Girolamo Savonuzzi - who was chief engineer of the Municipality - and his brother Carlo, in 1931. Carlo was also responsible for the design of the buildings, choosing to adhere to rationalist precepts.
Construction of the building was part of the urban and architectural development plan launched in the mid-1920s that rapidly continued up to the late 1930s, successful in large part thanks to the efforts of the Jewish Chief Magistrate Renzo Ravenna. Even before holding that position (which he took on from 1926 until 1938), when he still was working as a Councillor, Ravenna was one of the main promoters and key players in the twentieth-century renewal of Ferrara, thanks in part to his close ties with Italo Balbo.
The face of the city was thus enriched and shaped according to rationalist criteria corresponding to Fascist aesthetics, without being limited from adding original elements closely connected to the local history and architecture that had characterised the city up to that point. Later on, the administration would employ different architects and engineers in these works, such as Adamo Boari, Angiolo Mazzoni, Virgilio Coltro, Giorgio Gandini, Filippo Galassi, Girolamo Savonuzzi (Head Engineer of the municipality) and his brother, Carlo Savonuzzi. They were the main architects behind the design and construction of numerous buildings that still define the look and daily life of Ferrara today.
We can credit this period with the design and creation of numerous notable buildings that have stood the test of time, such as Palazzo delle Poste (1927-29), the monumental aqueduct (1930-32), Palazzo dell’Aeronautica (1935-37) and other buildings in the ‘Quadrivio del Novecento’, making up what is known as the ‘Addizione Novecentista’, just to mention a few.
Description
The four large, important buildings that overlook the square and the roads which serve as its four sides - Via Previati, Via De Pisis, Via Boldini and Via Mentessi - were part of the same urban planning project from 1931, and serve to delineate the perimeter of the square. As is customary in rationalist architecture, the area as a whole was designed to bring together the main socio-cultural activities of the Fascist regime for the benefit of Ferrara’s citizens, through their respective buildings/centres: education (the ‘Umberto I’ school, now ‘Alda Costa’, 1932-33), the sciences (the Istituto di Storia Naturale, now the Museo di Storia Naturale, or Natural History Museum, 1935-37), music (the ‘Girolamo Frescobaldi’ Conservatory and Auditorium) and the recreational building, designed as a meeting place and cultural space (formerly the Dopolavoro Provinciale Fascista, now the Boldini Complex 1935-1939).
Conceived according to a harmonious design, it is clear how these four structures are connected via close dialogue in terms of function and meaning, explicitly pronounced in their architecture. They respond and correspond to each other through the dynamism of lines and shapes, between parallelepipeds and semi cylinders, in a relationship further highlighted by their colour.
Largo Antonioni in tourist itineraries
The Quadrivio del Novecento is found, heading south-east, just a few hundred meters from Castello Estense, Palazzo Municipale, Piazza Trento-Trieste, and, following the Corso Giovecca - Viale Cavour axis, a few hundred meters from Palazzo delle Generali, the Palazzo dell’I.N.A. and the Palazzo delle Poste.
The buildings are part of the ‘Ferrara, a Twentieth-century City’ itinerary.
Note
Card text by Barbara Pizzo
Bibliography
- Lucio Scardino, Itinerari di Ferrara moderna, Alinea Editrice , Ferrara 1995
- Carlo Bassi, Ferrara patrimonio dell’umanità. Dichiarazione dell’Unesco 8 dicembre 1995. Guida alla storia, ai monumenti, ai percorsi con qualche ragionamento, Gabriele Corbo editore, Ferrara 1996
- Carlo Bassi, Ferrara. Lessico di architettura “frammenti di un discorso amoroso”, Gabriele Corbo editore, Ferrara, 2005
- Carlo Bassi, Ferrara rara. Perché Ferrara è bella, Archivio Cattaneo editore in Cernobbio, 2015
- Ramona Loffredo, Ferrara moderna nell’album dell’ingegnere Carlo Savonuzzi, Persiani, Bologna 2018
Sitography
Fototeca
Related places
Related Themes
Related Itineraries
Compiling entity
- Assessorato alla Cultura e al Turismo, Comune di Ferrara

