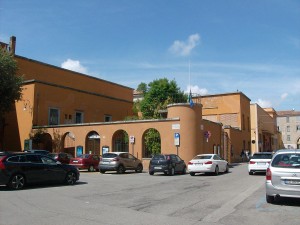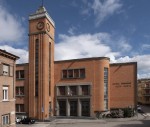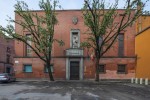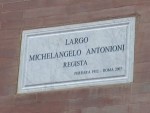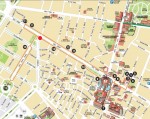COMPLESSO BOLDINI (BOLDINI COMPLEX)
Designed by engineer Carlo Savonuzzi to use as the head office of the Dopolavoro Provinciale Fascista (Fascist Provincial Recreation Centre), the Boldini Complex is an essential part of the Quadrivio del Novecento (Twentieth-century Crossroads). Built between 1935 and 1939, it immediately became a local recreational and cultural hub thanks to its performance hall, still in use today.
Building history
Work on the Boldini Complex took place between 1935 and 1939, on land that was previously occupied by the westernmost part of the men's ward of Sant’Anna Hospital - a facility founded in 1443 and expanded over the course of the following centuries, enveloping the majority of the block to the north-east of Castello Estense (Este Castle).
The new building was immediately used as the headquarters of the Fascist Provincial Recreational Centre, including a performance space.
Today, the complex is owned by the Municipality of Ferrara and still plays the role of cultural hub for the local ‘Quartiere Novecentista’ neighbourhood and the city in general. A wide variety of programmed activities and events are aimed at residents in general (film, theatre, exhibitions, conventions, conferences, etc.), and for specific target audiences (school groups, families, adults, enthusiasts, scholars, and high school and university students).
Construction of this building was part of the urban and architectural development plan launched in the mid-1920s that rapidly continued up to the late 1930s, successful in large part thanks to the efforts of the Jewish Chief Magistrate Renzo Ravenna. Even before holding that position (which he took on from 1926 until 1938), when he still was working as a Councillor, Ravenna was one of the main promoters and key players in the twentieth-century renewal of Ferrara, thanks in part to his close ties with Italo Balbo.
The face of the city was thus enriched and shaped according to rationalist criteria corresponding to Fascist aesthetics, without being limited from adding original elements closely connected to the local history and architecture that had characterised the city up to that point. Later on, the administration would employ different architects and engineers in these works, such as Adamo Boari, Angiolo Mazzoni, Virgilio Coltro, Giorgio Gandini, Filippo Galassi, Girolamo Savonuzzi (Head Engineer of the municipality) and his brother, Carlo Savonuzzi. They were the main architects behind the design and construction of numerous buildings that still define the look and daily life of Ferrara today.
It is within this context that the Boldini Complex was designed and built (formerly the Fascist Provincial Recreation Centre, 1935-39), along with many other structures that are still quite notable and worthy of appreciation today, such as Palazzo delle Poste (1927-29), the monumental aqueduct (1930-32), Palazzo dell’Aeronautica (1935-37) and the other buildings that make up the ‘Addizione Novecentista’ (Twentieth-century Addition), such as the Museo di Storia Naturale (Natural History Museum, formerly the Istituto di Storia Naturale, 1935-37), the Conservatorio Statale di Musica ‘G. Frescobaldi’ (‘Girolamo Frescobaldi’ Conservatory, formerly the Conservatorio e Auditorium, 1935-39), and the ‘Alda Costa’ Public Primary School (formerly ‘Umberto I’, 1932-33), just to name a few.
The zoning plan of the Quartiere Novecentista neighbourhood, the heart of which is Largo Antonioni Square, dates to 1931, the year in which Carlo Savonuzzi designed the quarter under the supervision of his brother Girolamo. Carlo Savonuzzi also designed the other buildings that line this square, each of them (a school, museum, conservatory and recreation building) representing a subject the Fascist regime wanted its citizens to be involved in. Music, science, scholarship and recreation were thus understood as cultural activities in which citizens would come together.
Building description
From the outside, the Boldini Complex occupies a square plot of land, made up in part by an L-shaped building and in part by a small courtyard with a garden, located on the corner of Largo Antonioni and Via Previati.
The two sides of the inner courtyard not defined by the building are flanked by high concrete walls, albeit lower than the structure. This creates an interesting interplay of volumes and a precise visual rhythm thanks to the juxtaposition of blocks at progressively greater heights: the external wall, the main body of the complex and the wall of the ‘G. Frescobaldi’ Music Conservatory, which the Boldini Complex is nestled against.
As often is the case with rationalist buildings in Ferrara (such as the ‘Alda Costa’ School located directly in front of the Boldini Complex, or the Palazzo dell’Aeronautica), the plot's corner structure is rounded. In this case, it's due to the presence of a circular tower, similar to a sighting tower. The top, trimmed by an iron balustrade around the perimeter, is accessed by a spiral staircase (also in concrete) that echoes the shape of the structure. Due to its round shape and height above the boundary wall, the tower is a crucial element in the overall visual rhythm of the complex.
Like the building itself, the external wall and tower are painted orange, except for the horizontal cement trim which has been left exposed. This colour palette ensures the building is in functional, respectful harmony with the ‘Quadrilatero Novecentesco’ (Twentieth-century Quarter), i.e. the area composed of this building and its neighbouring facilities: the ‘Alda Costa’ Public Primary School, the Museo di Storia Naturale (Natural History Museum) and the ‘G. Frescobaldi’ Music Conservatory. Indeed, the Boldini Complex is in compelling dialogue with the structures that surround it, helping to define Largo Antonioni, today mostly used as a car park.
The wall that borders Largo Antonioni is punctuated by five identical rounded arch openings filled with iron gates, leaving the inner courtyard visible. Another gate, this time located centrally on the external wall on the Via Previati side, constitutes the entry to the courtyard. Directly in front of it is the main façade of the building, characterised on the left side by an external staircase.
The two-storey complex stands on what remains of fifteenth-century cellars with cross vaults that once belonged to the pre-existing hospital, known today as the ‘Grotte del Boldini’. They are currently used for various types of cultural initiatives. On the ground floor of the main building is the performance space, used for theatre productions and film screenings.
The smaller lateral wing features other, more intimate rooms: currently, the ground floor is used as a video-library and the upper floor holds offices.
Context and surroundings
It is important to note that, as is customary in rationalist architectural theory, the area as a whole was designed to bring together the main activities of the Fascist regime for the benefit of Ferrara’s citizens, through their respective buildings/centres: music (the ‘Girolamo Frescobaldi’ Conservatory and Auditorium), the sciences (the Istituto di Storia Naturale, now the Museo di Storia Naturale, or Natural History Museum), education (the ‘Umberto I’ school, now ‘Alda Costa’) and the recreational building, designed as a meeting place and cultural space (formerly the Dopolavoro Provinciale Fascista, now the Boldini Complex).
The building is an important centre for the arts and culture, a local hub that holds varied events and draws different types of users.
On the ground floor, in the room that opens up to the right once past the entry gate, is the ‘Vigor’ video archive and public library. Specialising in film, it’s a true point of reference for cinema enthusiasts and students. The video-library is ‘open to the public every Tuesday and Thursday from 3 pm to 6 pm and every Wednesday from 9 am to 1 pm (closed on holidays). It holds over 2,800 videos, including Italian and foreign films, documentaries and educational audio-visual materials about cinema.
Visitors can also consult works by local authors and creators and access documents pertaining to the performances and concerts held at the Municipal Theatre of Ferrara.
The library includes over 3,500 volumes, subject-specific magazines, dictionaries, directories and CD-ROMs’ (http://servizi.comune.fe.it/2270/videoteca-biblioteca-vigor).
The spaces accessed from the main entrance, in front of the gate, are varied. The basement is known as the ‘Grotte del Boldrini’, where temporary exhibitions are held and recreational activities are scheduled. The upper floor features a performance space that is regularly used for theatrical programming: in the morning it's used by schools and on Sundays it's aimed at children and families, curated by the Municipal Theatre of Ferrara, while in the evening it is used as a cinema, mainly showing art-house films selected by ARCI Ferrara.
The building in tourist itineraries
The Quadrivio del Novecento or Quadrilatero Novecentista (and therefore the Boldini Complex) is found, heading south-east, just a few hundred meters from Castello Estense, Palazzo Municipale, Piazza Trento-Trieste, and, following the Corso Giovecca - Viale Cavour axis, a few hundred meters from Palazzo delle Generali, Palazzo dell’I.N.A. and the Palazzo delle Poste.
The Boldini Complex is open to the public for numerous cultural events and is part of the ‘Ferrara, a Twentieth-century City’ itinerary.
The tourism portal of the Province of Ferrara, Ferrara Terra e Acqua, also includes the building in its ‘Modern Architecture’ online itinerary.
Note
Card text by Barbara Pizzo
Sitography
- http://www.comune.fe.it/attach/superuser/docs/architetturadelnovecento.pdf
- http://www.ferraraterraeacqua.it/it/ferrara/scopri-il-territorio/arte-e-cultura/architettura-moderna/complesso-boldini
- http://servizi.comune.fe.it/2270/videoteca-biblioteca-vigor
- http://www.teatrocomunaleferrara.it/
- http://www.cinemaboldini.it/
- http://www.emiliaromagna.beniculturali.it/index.php?it/108/ricerca-itinerari/3/125
- http://www.estense.com/?p=722695
Related places
Related Themes
Related Itineraries
Compiling entity
- Assessorato alla Cultura e al Turismo, Comune di Ferrara

