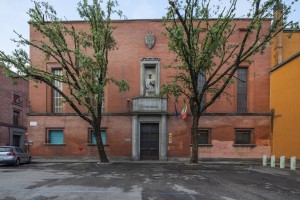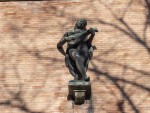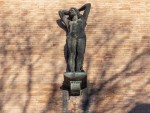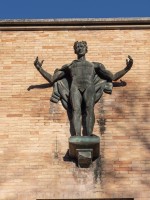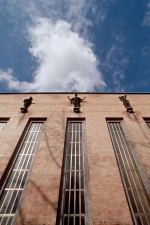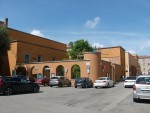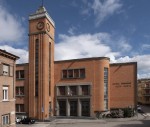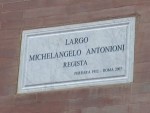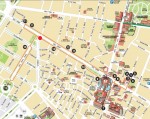CONSERVATORIO STATALE DI MUSICA ‘G. FRESCOBALDI’ (‘G. FRESCOBALDI’ CONSERVATORY OF MUSIC)
Designed by Engineer Carlo Savonuzzi as a music institute, the ‘G. Frescobaldi’ Conservatory still fills that role today. Built between 1935 and 1937, it is defined by its rationalist architecture and is one of the main buildings in the ‘Quadrivio del Novecento’.
Building history
The building complex (comprised of a music school and auditorium) was designed by the engineer Carlo Savonuzzi and built between 1935 and 1937, making use of existing structures that had fallen into disrepair. The ‘G. Frescobaldi’ Conservatory complex is part of the Addizione Novecentista (Twentieth-century Addition), located in the Quadrivio del Novecento (Twentieth-century Crossroads), the result of a land allotment plan (1931-32) pertaining to the area where the entire Sant’Anna Hospital complex once stood, including the land between Corso della Giovecca and Vias Borgoleoni, Mascheraio and Palestro. The land had been abandoned in 1927 when the hospital was moved to a new location. The conservatory building was created as a music institute dedicated to Girolamo Frescobaldi, a musician from Ferrara who was considered the greatest composer of harpsichord music of the seventeenth century.
The auditorium was erected at the same time, necessary for the musical performances of the students and, more generally, for concerts open to the general public.
Both cultural institutions have maintained their original scope up to the present day.
Building description
The main body of the auditorium is mirrored across Via Boldini by the Museo di Storia Naturale (Museum of Natural History), creating a symbolic correspondence between science and art.
The large concert hall, which seats three hundred people, was designed on the footprint of the former church of Sant'Anna. Standing in the small square dedicated to the saint, the current building retains the original façade with its open staircase and porticoed entrance, where the prison cell of the poet Torquato Tasso has also been preserved. Nine large church-style windows spanning a little more than a meter in width and nine meters in height illuminate the hall, ensuring excellent natural lighting. The stage is connected to the audience through a staircase as wide as the proscenium, almost eliminating the usual detachment between the stage and seating area. Opposite the stage and above the main entrance on Piazza Sant’Anna is a box for officials and special attendees.
The materials and texture of the façade on Via Boldini convey the building’s internal scope, becoming true ‘talking’ architecture. Observed from Largo Antonioni, the building reveals its complexity, with a façade coherent with the main entry to the conservatory and a sandstone stringcourse interrupting the red brick facing of the entire surface. That section is followed by a large wall set apart by an exposed brick facing placed upon a high sandstone base, from which nine tall windows rise, marking the presence of the concert hall. In 1939, three allegorical patinated bronze statues were created by three local artists and placed on the Via Boldini side of the building. Each one is in its own artistic style. At left is La Musica by Giuseppe Virgili, with clear signs of the expressionist influence of Adolfo Wildt; at the centre is the fifteenth-century-inspired Il Genio dell’Arte by Ulderico Fabbri; and at right is Il Canto by Gino Colognesi, reflecting the sculptor's time spent in Paris.
The old wall of the side of the former Church of Sant’Anna closes the entire façade facing Corso Giovecca. The compositional discontinuity of this side is resolved by the continuous level of the upper part of the windows and the series of small square windows above them, which create a sort of ‘crown’ for the entire building.
The look of the Conservatory's façade on Largo Atonioni is more traditionally arranged thanks to the symmetry created by the main entrance. The central portal in ‘natural stone’ leads, in the upper part of the façade, to a Carrara marble statue by Giuseppe Virgili of the Ferrara composer Girolamo Frescobaldi, created in 1942 and installed in 1948.
The Conservatory's ground floor is made up of the main atrium, the guardhouse, the under-stage area and the technical maintenance rooms. Classrooms occupy the first storey in the wing adjacent to the performance space of what was once the Recreation Centre (today the Boldini Complex).
Context and surroundings
The entire ‘Frescobaldi’ complex is part of the urban planning/architectural development project that took place in Ferrara starting in the early 1920s, continuing rapidly up to the fall of Fascism. This operation was enacted thanks to the commitment of podestà (Chief Magistrate) Renzo Ravenna, who was no stranger to the support of his close friend Italo Balbo. More precisely, the Conservatory is one of the architectural cornerstones that still define the redeveloped area where Sant’Anna Hospital once stood, often called the Quadrilatero Novecentista or Quadrivio del Novecentro (Twentieth-century Quadrilateral or Twentieth-century Crossroads).
The complex is to be considered as a whole, comprising the Museo di Storia Naturale (Natural History Museum), whose façade is found at Via De Pisis 24; the Complesso Boldini (Boldini Complex), whose entry is found at Via Previati 18, used since 1939 as a local recreation centre complete with a performance space; and the scuola primaria ‘Alda Costa’ (‘Alda Costa’ Primary School) in Via Previati 31.
It's just a few meters from Castello Estense and the city's main road axis, made up of Corso Giovecca and Viale Cavour.
The building in tourist itineraries
The school is generally not open to the public, though it can be visited on special occasions. The auditorium is open during music performances.
The Conservatory, along with the auditorium, is part of the ‘Ferrara, a Twentieth-century City’ itinerary.
Note
Card text by Barbara Pizzo and Ulisse Tramonti
Bibliography
- Vittorio Sgarbi (a cura di), Scultura italiana del primo Novecento, Grafis, Bologna 1993
- Lucio Scardino, Itinerari di Ferrara moderna, Alinea Editrice , Ferrara 1995
- Arianna Fornasari, Giuseppe Virgili. Prima ipotesi di catalogo completo, Liberty House, Ferrara 2014
- Lucio Scardino, Ulderico Fabbri (1897-1970): sculture ferraresi dagli anni ‘30 agli anni ‘50, Liberty House, Ferrara 2015
- Ramona Loffredo, Ferrara moderna nell’album dell’ingegnere Carlo Savonuzzi, Persiani, Bologna 2018
- Carlo Savonuzzi, Girolamo Savonuzzi, Progetto di sistemazione della sede per il dopolavoro provinciale e per il Liceo musicale “Frescobaldi”, Relazione, Ferrara 15 luglio 1935, in FACS, Attività di ingegnere presso l’Ufficio tecnico del Comune di Ferrara, b. 4, fasc. 20.
Fototeca
Related places
Related Themes
Related Itineraries
Compiling entity
- Assessorato alla Cultura e al Turismo, Comune di Ferrara

